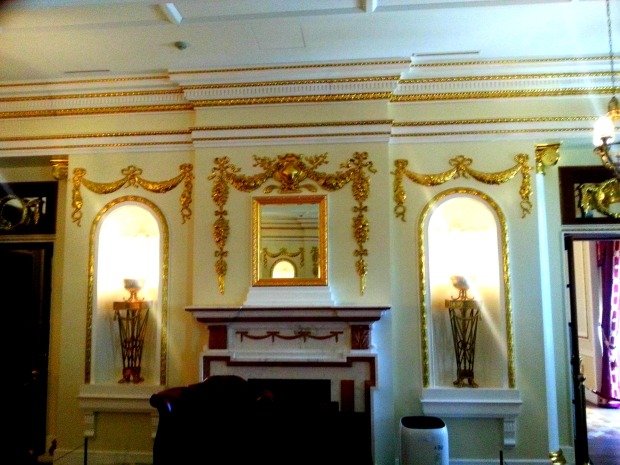Last week we visited the Deoksugung Palace in Myongdong South Korea. There are 2 main forms of architecture on the site. One Korean and on Western. Last week I featured the Korean buildings. This week I will focus on the Western buildings.
Seokjojeon Hall is a Western-style building completed in 1910 which consists of three floors. The kitchen and storage areas are on the ground floor. The audience chamber and dining room is on the first floor and the bedrooms and private living courters of the royal family is on the second floor
The entrance hall



The Audience chamber

The dining room

Dining wear with the emperor’s seal


The palace is situated in Myongdong South Korea. It’s very close to the Myongdong Shopping district. The Myongdong stop is on the light blue line just past Chumgmuro, if you come from the Gangnam Express bus terminal.

Next week I will share some more pictures of the second floor.

Wow, everything is so lavish.
LikeLiked by 1 person
It was, it was really nice to see how other people lived.
LikeLike